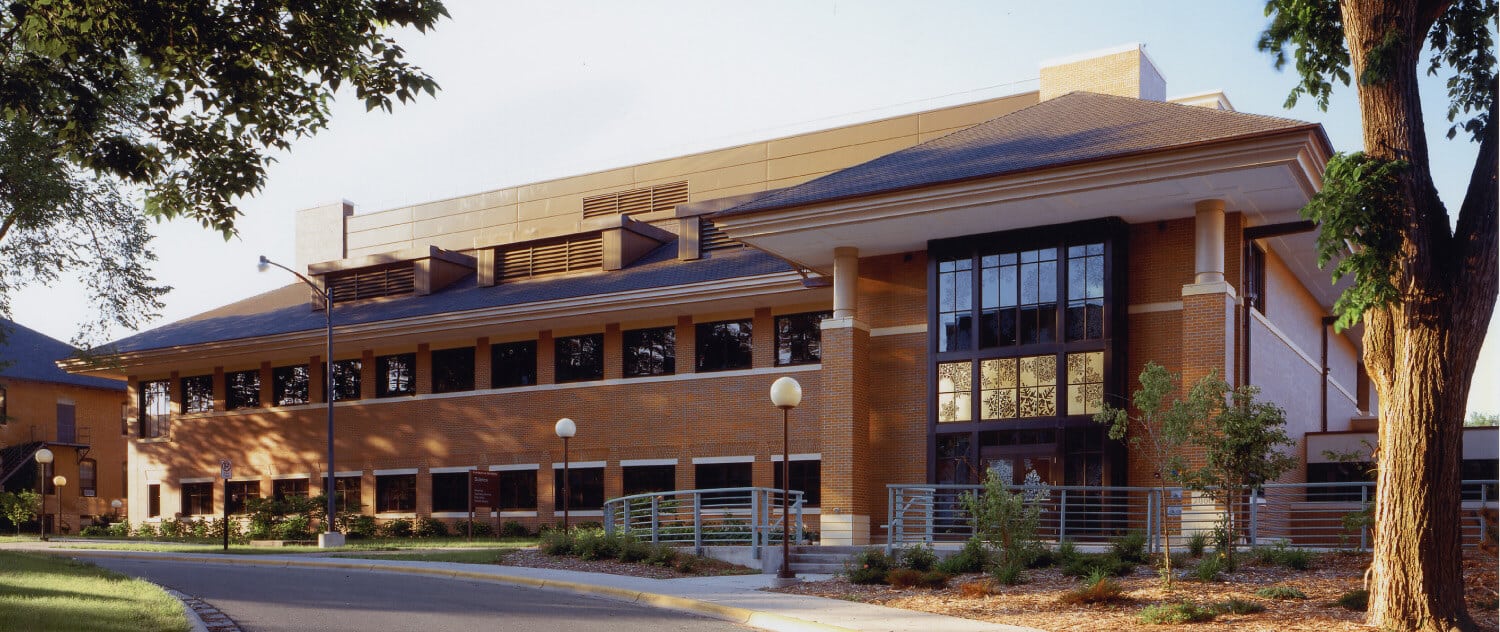
University of Minnesota – Morris | Science Hall
Morris, MN
The preliminary design study and evaluation of existing conditions determined that the existing structure and infrastructure serving the complex would not accommodate the intended science curriculum.
The completed project incorporated the removal of one building to accommodate the expanded program resulting in the construction of 74,559 SF of new construction that includes all new mechanical and plumbing systems; as well as all new wet labs for biology, microbiology and chemistry prep rooms; shared equipment spaces; collegial areas; lecture and demonstration rooms; and support spaces. Interdepartmental faculty offices were organized to inter connect the new and the existing science with a 2 level link.
The 50,143 SF existing science building was then completely renovated to accommodate all geology, physics and computer science areas and labs. The project is carefully designed to integrate into the campus circulation, which required a sky-lit pedestrian tunnel. In addition, the new construction has been blended with the existing historic character of the campus.
Industry: Higher Education


